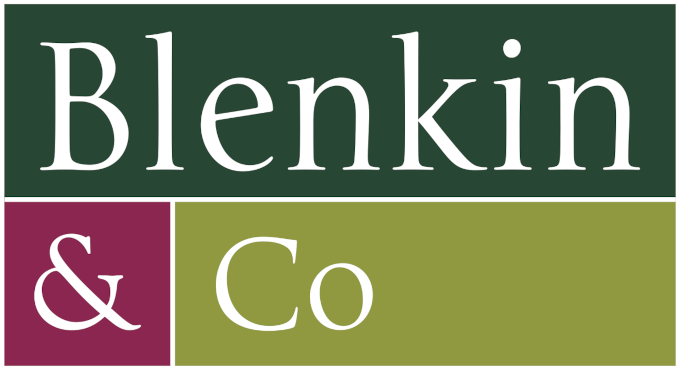Old Starr Cottage, Helperby, York
Price Guide £675,000
3 bedroom house
Delightful period cottage with garaging/outbuildings, lovely gardens and southerly views, just 5 miles from the sought after market towns of Easingwold and Boroughbridge.
Old Starr Cottage is a traditional Yorkshire long house that dates from the mid-eighteenth century and, in recent years, has undergone a hugely sympathetic and comprehensive programme of renovation and restoration. Its rooms are well-proportioned and offer versatile living space with adjoining outbuildings offering further options for extension and development. The property comes with a garage and appealing gardens that wrap around the cottage on three sides. This charming cottage enjoys a lovely setting, being tucked away from the bustling village road and overlooking green pastures to the front.
Kitchen, 3 reception rooms
3 double bedrooms, house bathroom
Double garage, single garage, secure store
Driveway, landscaped gardens
- Double fronted detached cottage with gardens to three sides
- Dating from the 1750s and Grade II listed
- Fully renovated and upgraded
- High spec fixtures and fittings
- Versatile accommodation of more than 1770 sq ft arranged over 2 floors
- Traditional outbuildings are attached and offer potential to extend
- Sunny front garden and lovely outlook across green pastures
- Garaging, secure store, block-paved driveway parking
Find Out A Little More...
The comprehensive renovation of Old Starr Cottage by the current owners has included fitting cast iron guttering, wooden sash and sliding sash windows throughout and painstakingly restoring the lovely old ceiling beams. The property has been beautifully decorated internally and externally in recent months, with the gardens landscaped for all-year enjoyment. Alongside the array of period features, including fine old timbers, fireplaces, built-in cupboards and panelled doors, this practical and very comfortable house offers ample storage options and built-in furniture in all bedrooms.
The fitted kitchen has a range of modern units, leathered granite worktops, integrated appliances, a Butler sink and a range cooker (Professional+ FX) with induction hob. Three fine reception rooms offer versatile living space: there is a snug which is illuminated through windows on two sides and displays great character with a fine beamed ceiling and a wood-burning stove within a handsome fireplace of reclaimed bricks; a formal dining room with wall lights; and a lovely drawing room which is double aspect with a south-facing bay, sash windows, wall lights and a working antique hob grate fireplace.
A central staircase ascends to the first floor landing giving access to three bedrooms and a bathroom. All bedrooms are good sized doubles and well-proportioned with built-in wardrobes/cabinetry. The principal bedroom is double aspect and spans the full width of the house. At the northern end of the house is the large bathroom which features an exposed beam displaying the original witch marks to ward off evil spirits, and comes with a freestanding bath, generous walk-in rainhead shower, floating vanity unit with basin and a heated towel rail. Andrew Martin luxury wallpaper is displayed in bedrooms 2 and 3 as well as the bathroom.
Outside
Old Starr Cottage sits side-on from the road with the garden predominantly facing south. Wide entrance gates open to the driveway and large parking area in front of the house and outbuildings. Here is a double open garage, a single garage with an up-and-over door and a secure store. The lovely front garden includes shaped lawns, mature borders and a handsome multi-stem silver birch tree providing dappled shade on the expansive block-paved terrace. A high mixed hedge and low cobbled wall make up the far boundary beyond which lie fields used by the local farmer for grazing sheep and lambs in the springtime. The garden continues around the house and a garden gate leads to a gravelled terrace and raised border flanking the northern boundary.
Environs
Boroughbridge 5 miles, Easingwold 6 miles, Thirsk 12 miles, York 16 miles, Harrogate 21 miles
Helperby is an Estate village with cobbled forecourts and handsome period buildings lining the main street. This is a village whose benevolent ownership by the Milnes-Coates family has left it unspoilt and with its original charm intact. It offers a notable variety of local amenities including a doctor’s surgery and listed walled garden on the outskirts of the village. Helperby is twinned with neighbouring Brafferton and sits on the eastern bank of the Swale as the rivers enters its final journey before merging with the Ure. The village is convenient for both York and Harrogate and is ideally situated for access to major commercial centres. Independent schools within comfortable reach include Ethelburga’s, Cundall Manor and Queen Mary’s.
Specifics
Tenure: Freehold
EPC Rating: Exempt as Grade II listed
Council Tax Band: F
Services & Systems: All mains services. Oil-fired central heating.
Fixtures & Fittings: Only those mentioned in these sales particulars are included in the sale. All others, such as fitted carpets, curtains, light fittings, garden ornaments etc., are specifically excluded but may be made available by separate negotiation.
Local Authority: North Yorkshire Council www.northyorks.gov.uk Conservation Area
Directions: Old Starr Cottage is situated on Back Lane in Helperby, approached from either end of the village. Entering from the south, Back Lane is the first turning on the right and Old Starr Cottage is on the right hand side. What3words: ///soccer.signature.montage
Viewing: Strictly by appointment
Money Laundering Regulations: Prior to a sale being agreed, prospective purchasers are required to produce identification documents in order to comply with Money Laundering regulations. Your co-operation with this is appreciated and will assist with the smooth progression of the sale.
Photographs, particulars and showreel: October 2024
NB: Google map images may neither be current nor a true representation.



