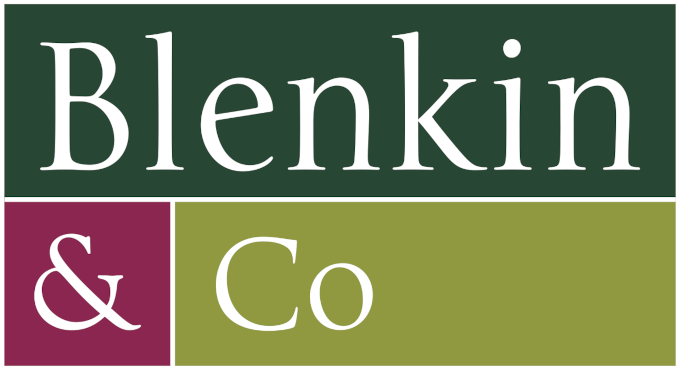Bootham, York
Offers In Excess Of £900,000
4 bedroom house
Deceptively spacious Georgian townhouse with a remarkably long garden in a sought after city centre location. Garage on Bootham Crescent available for sale by separate negotiation.
No. 69 is a Grade II listed townhouse that was awarded at the York Design Awards for the architect’s ‘eye-catching design’ and hugely successful renovation and extension. The house successfully blends elegant Georgian architecture with a magnificent open plan kitchen/dining/living room that connects to the lovely long garden, together forming an ideal family space with abundant light. This versatile five-storey house and garden are discreetly concealed behind a handsome panelled door on Bootham, just five minutes’ walk from the city centre. Four consecutive generations have lived at No. 69 and it comes onto the market for the first time in 60 years.
Entrance and staircase hall, cloakroom/wc, kitchen/breakfast/living room, 3 further reception rooms
4 bedrooms, 2 bathrooms, office
Rear garden, shed
Single garage on Bootham Crescent available for sale by separate negotiation
- Elegant, terraced townhouse just outside York city centre
- Early 19th century and Grade II listed
- Nearly 2400 sq ft of family-sized accommodation
- Extended, renovated and refurbished to a high specification
- Open plan kitchen/dining/living room connecting to the garden
- Long, rear, private, landscaped garden
- Garage available by separate negotiation
- Strolling distance to St Peter’s and Bootham schools
- Convenient for the York city centre and railway station
Find Out A Little More...
In 2013, No. 69 was returned to a family house having once been a flat above a shop. The meticulous programme of restoration successfully recreated a house interior faithful to the original and included a rear extension to provide an open family kitchen/dining/living room. Craftsmen faithfully replicated the bow window, ornate plasterwork and architraves, added a hallway arch and built the staircase to meet the original, merging them seamlessly. The basement was also skillfully developed to create a cloakroom, accessed via a stone staircase with bespoke staircase handcrafted to match the original.
The superb kitchen/dining/living room is illuminated by two large lantern windows and a set of bifold doors with a glazed external door, creating a light-filled room that comfortably accommodates a family-sized dining table and seating area. A Villeroy & Boch tiled floor seamlessly continues beyond the room to become a walled garden terrace, sheltered by a canopy, creating an impressive indoor/outdoor space. The kitchen includes Shaker-style fitted units, granite worktops, a Villeroy & Boch ceramic sink, Rangemaster (5 rings, double oven, grill, hot plate), integrated appliances and a large island unit with a wine fridge and bookshelves. Bifold utility doors give access to the laundry room with a Belfast sink and airing cupboard housing the hot water tank.
Three well-proportioned reception rooms provide options for the family buyer. The formal dining room seats eight and has a window where the original cheese counter used to be, bringing natural light into the room. The front rooms each have a handsome bow window and both enjoy a fine southerly aspect across Bootham: on the ground floor, the music room has a reclaimed fireplace flanked by cupboards and bookshelves; on the first floor, the drawing room spans the width of the house, has original floorboards and arched alcoves flanking the traditional marble fireplace with a gas fire.
The double bedrooms and two bathrooms are arranged over two floors and the staircase and landing are illuminated by a skylight, recently fitted. Two of the double bedrooms have fitted wardrobe/cupboard space and the principal bedroom spans the width of the house and features a handsome south facing window as well as a bedroom fireplace with wardrobes either side. On the third floor, there is an office along with a single bedroom with a dormer window; both have exposed roof trusse
Outside
The long and attractive rear garden is land locked, secure and dog proof. A long stretch of lawn extends from the house, flanked by beautifully planted borders with colourful shrubs designed to give colour and shape throughout the year and featuring a magnolia and silver birch. An archway adorned with clematis leads to the far section of the garden where there is a shed, raised beds, sunny patio and a high wall with climbing wisteria. The garden has external lighting as well as an external socket and tap.
There is resident’s parking on Bootham Crescent as well as a single garage, which is available for sale by separate negotiation.
Environs
City centre ¼ mile, York Railway Station ½ mile
69 Bootham is a mere saunter from the city walls wherein lies the historic city centre. An artisan café bar and a Sainsburys Local conveniently some five minutes’ on foot, and the mainline railway station is a short stroll across the pedestrian bridge. St Peter’s and Bootham schools could not be more convenient. For dog owners, Bootham Park lies opposite and behind are miles of riverside walking and cycle paths to Clifton Ings, Rawcliffe Country Park and far beyond.
Specifics
Tenure: Freehold
EPC Rating: Exempt as Grade II listed
Council Tax Band: E
Services & Systems: All mains services connected. Gas central heating (new Vaillant boiler fitted Autumn 2024). Zoned underfloor heating throughout ground floor. Saniflo toilet in basement. Fibre optic broadband. Burglar alarm.
Fixtures & Fittings: Only those mentioned in these sales particulars are included in the sale. All others, such as fitted carpets, curtains, light fittings, garden ornaments etc., are specifically excluded but may be made available by separate negotiation.
Local Authority: City of York Council 01904 551550 www.york.gov.uk Conservation area.
Directions: From Bootham Bar, No. 69 can be found on the right hand side just beyond The Churchill Hotel.
What3words: ///along.manual.pits
Viewing: Strictly by appointment
Money Laundering Regulations: Prior to a sale being agreed, prospective purchasers are required to produce identification documents in order to comply with Money Laundering



